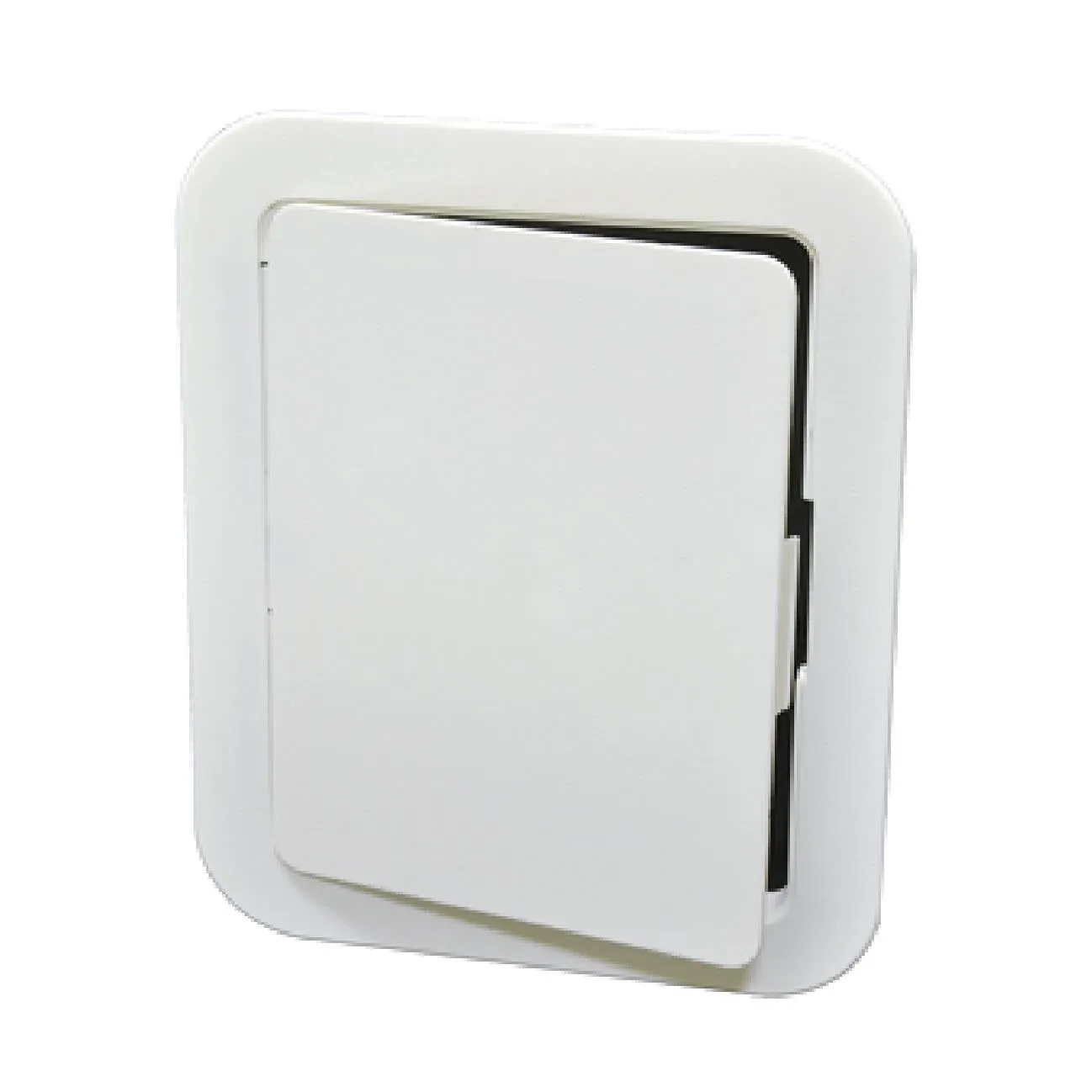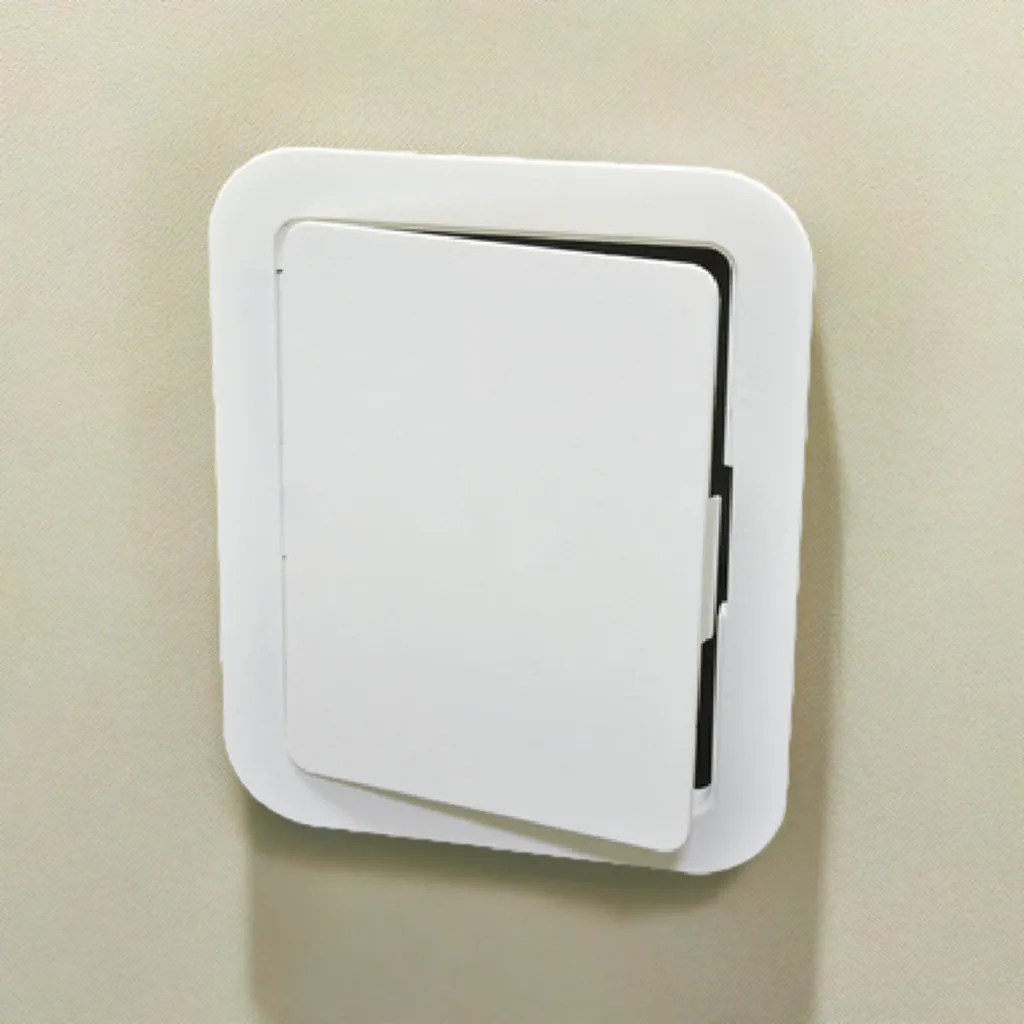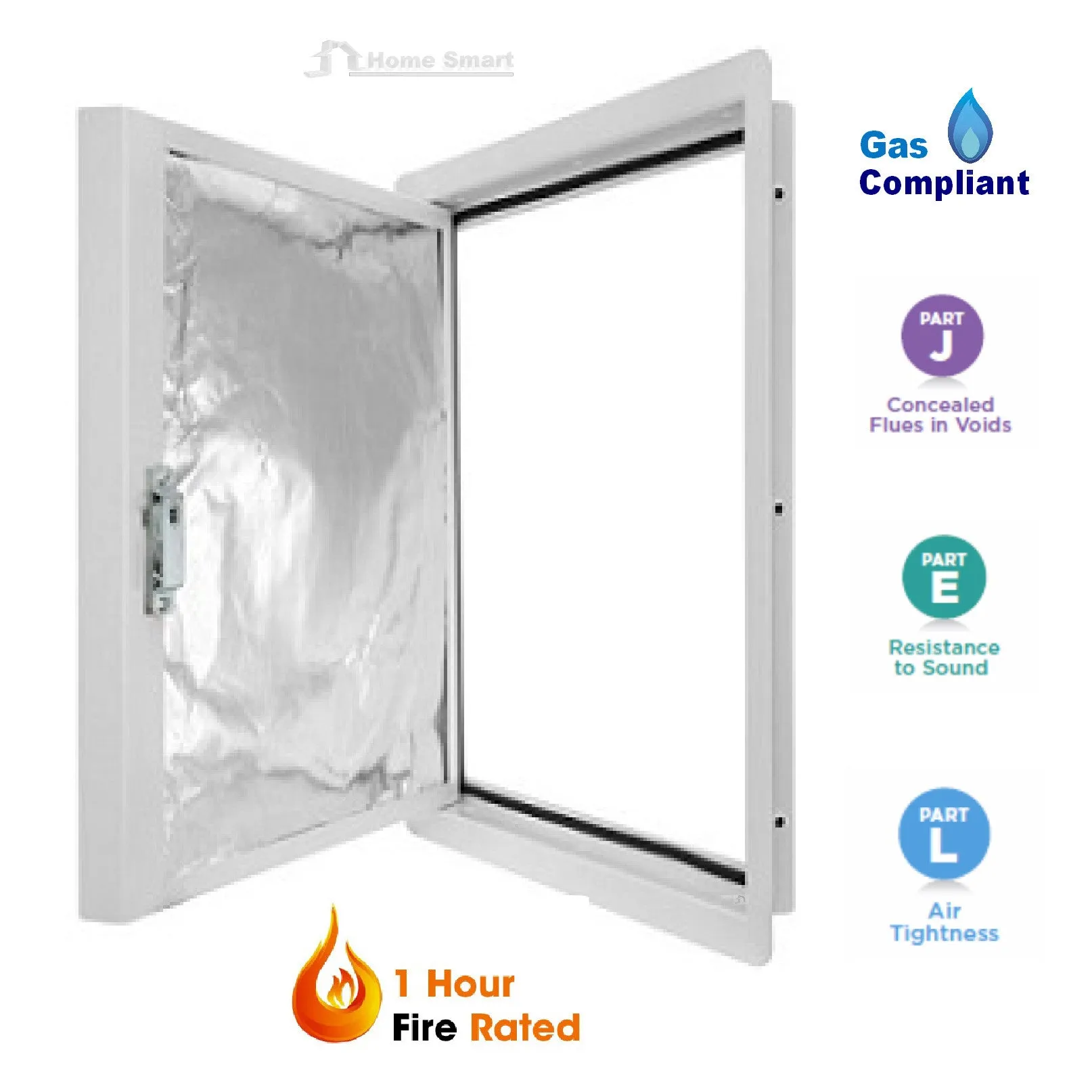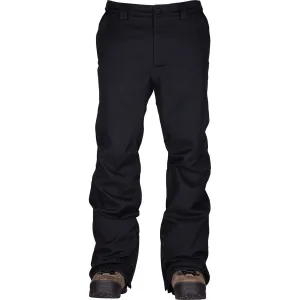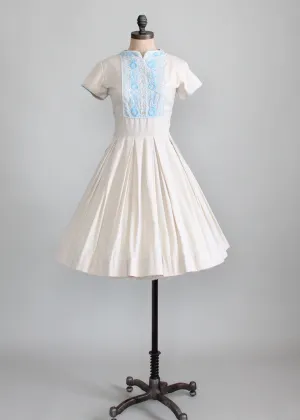Fire rated loft access doors provide access through the ceiling into the ceiling void in situations where fire protection is required.
- 1 Hour Fire Rated / Part L compliant
- Very quick and easy to fit with picture frame to conceal cut out edges.
- Simply effective way to gain access to concealed plumbing, valves, stopcocks, switches, valves, Flues controls and connections.
- Made to save time and money compared to traditional joiner-made or steel access doors.
- Access door is hinged with a slot latch. Meets gas safety for concealed boiler flue inspection requirements
Features & benefits
Purpose made loft door with proven performance. Superior access door compared to site fabricated panels. Provides up to 60 minutes fire protection and Class O surface spread of flame classification. Excellent aesthetic appearance. Factory finished and ready to fit straight from the box. Maintenance free, does not require painting. Hinged loft door design allows the use of a telescopic ladder if required. Incorporates secure twist operated catch assembly. Offered in picture frame and beaded frame. U value 0.82 W/m²k and 0.35 Part L specification available.
Quality
Fire testing conducted by Warrington Fire Research Centre Ltd. Satisfies all NHBC Standards 2011 Edition to achieve min opening of 520mm.Complies with Building Regulations part L 2010Meets all relevant British Standards
Material & colour choice
The frame and door are fabricated in 1mm and 1.2mm Zintec electro-galvanised mild steel. The loft door is lined with a fire resistant sub-panel to enhance fire resistance and stability Polyester powder coating, lightly textured.
Dimension specification
- Aperture required 150mm x 150mm (Overall Dimension 185mm x 185mm) Hinged Door
- Aperture required 310mm x 310mm (Overall Dimension 335mm x 335mm) Hinged Door
- Aperture required 610mm x 610mm (Overall Dimension 640mm x 640mm) Hinged Door




